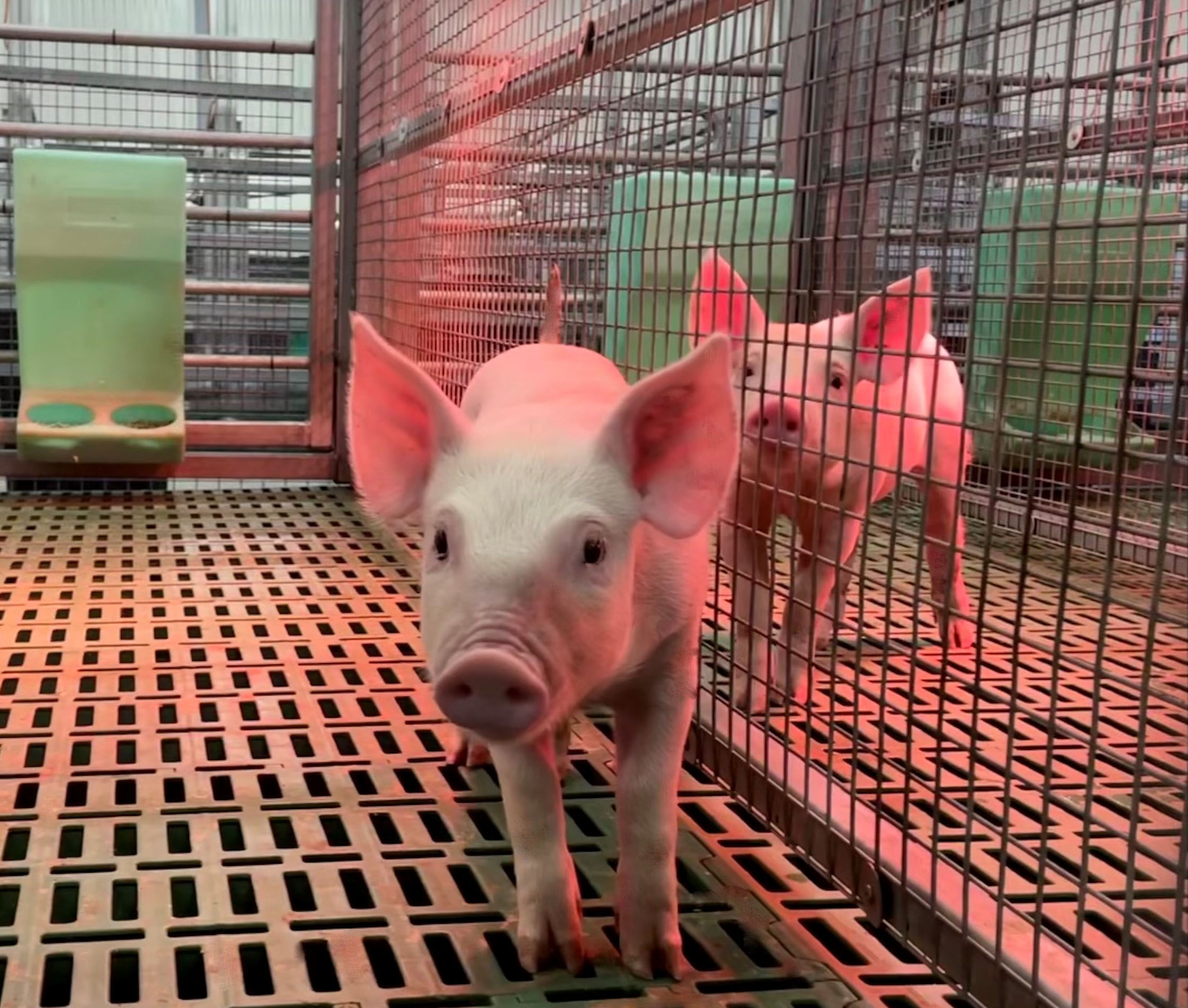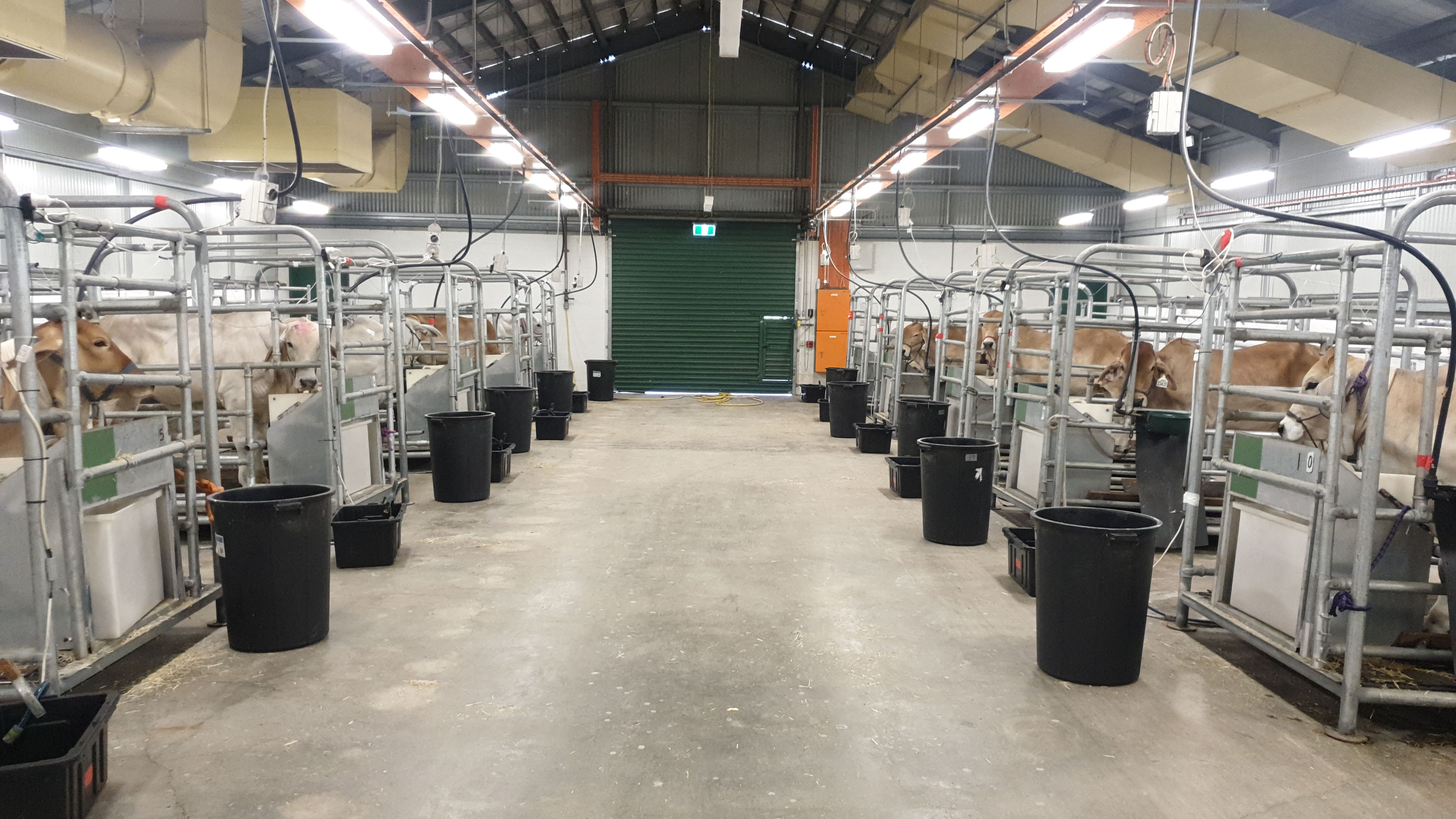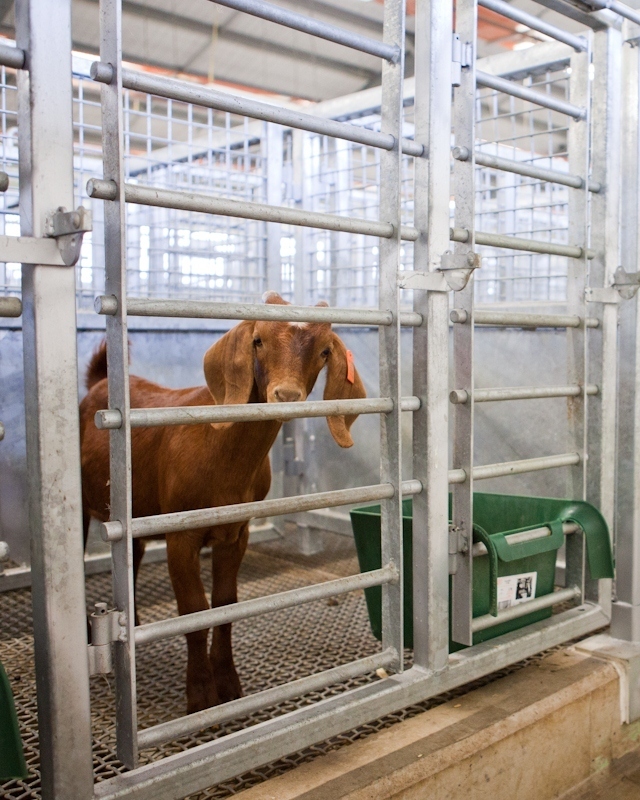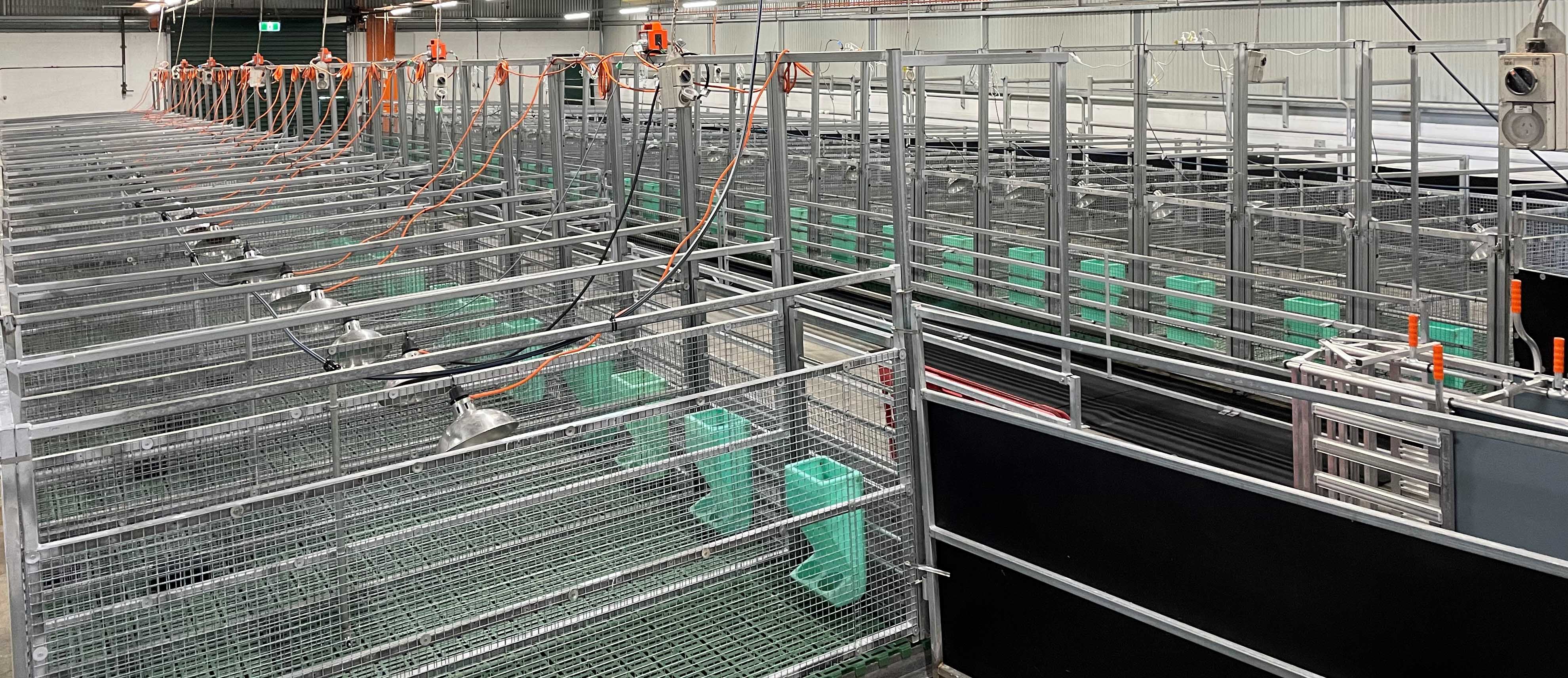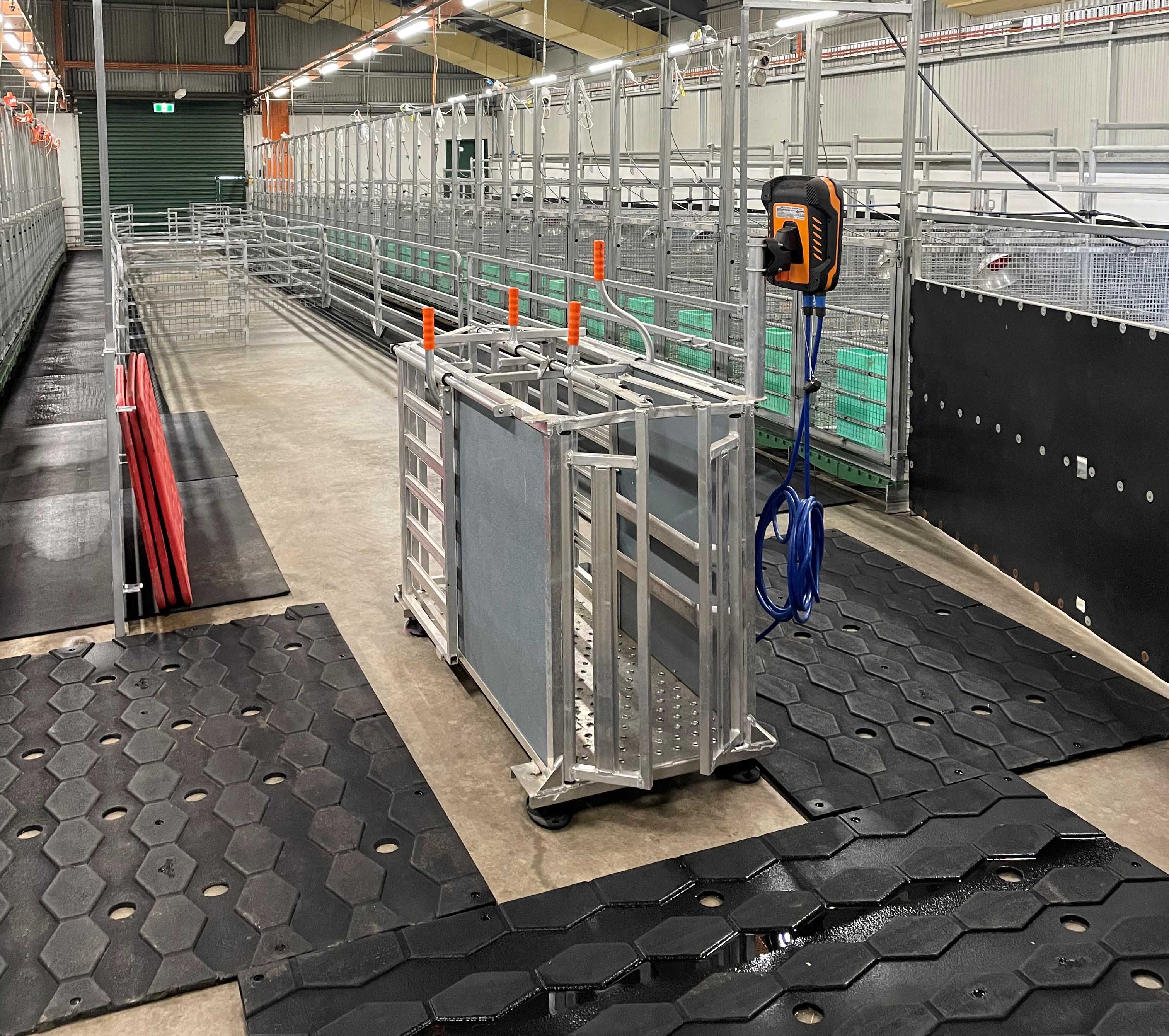Metabolism facility
The QASP metabolism facility is a fully enclosed, secure building adjacent to the individual pens. It is designed to augment nutrition studies which may require the use of metabolism crates as part of the experimental protocol using the available 16 cattle, 40 sheep, and 16 pig metabolism crates, or the 96 pens for housing smaller livestock. The partitioning can be removed to make 48 larger pens to house multiple or larger small livestock.
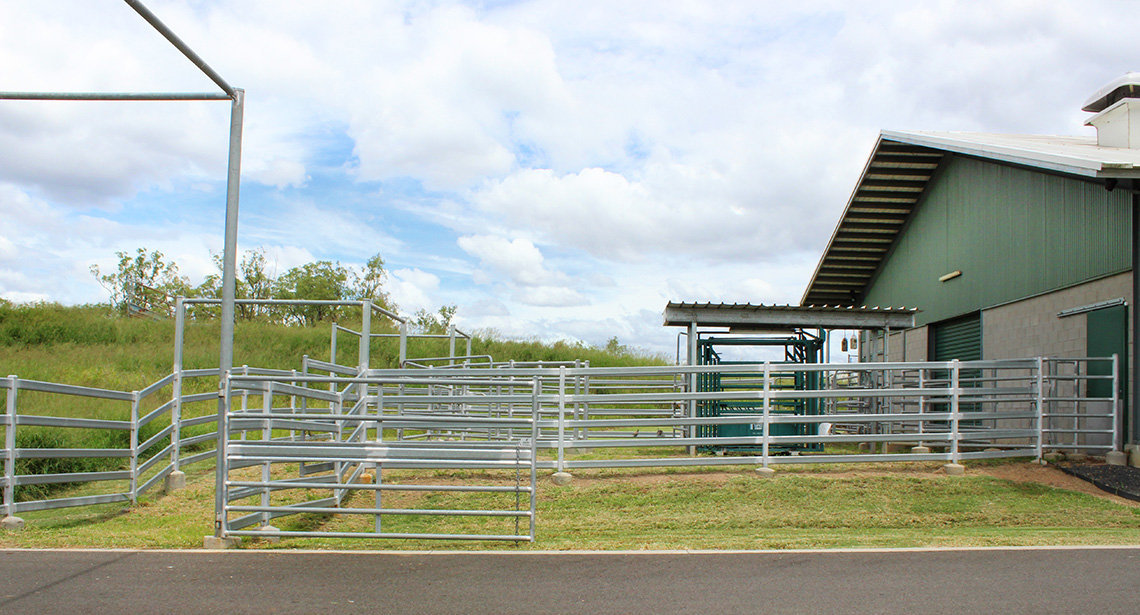
It comprises two animal holding sections of 450 square metres. One section is equipped with evaporative cooling, the other has ambient air with flowthrough ventilation and roof vented extraction. A central multi purpose area of 285 square metres separates the two animal housing sectors which can be totally closed off from each other. This service area contains a cold room, office / write-up room with internet connection and WiFi, chilled water fountain, shower and toilets, sample preparation room, bulk bin storage, large sink and bench areas on either side, as well as chemical and acid storage cabinets. Two in-ground Mettler Toledo weigh scales are available here for weighing of bulk quantities of feed stuffs without the need for manual lifting of feed bins.
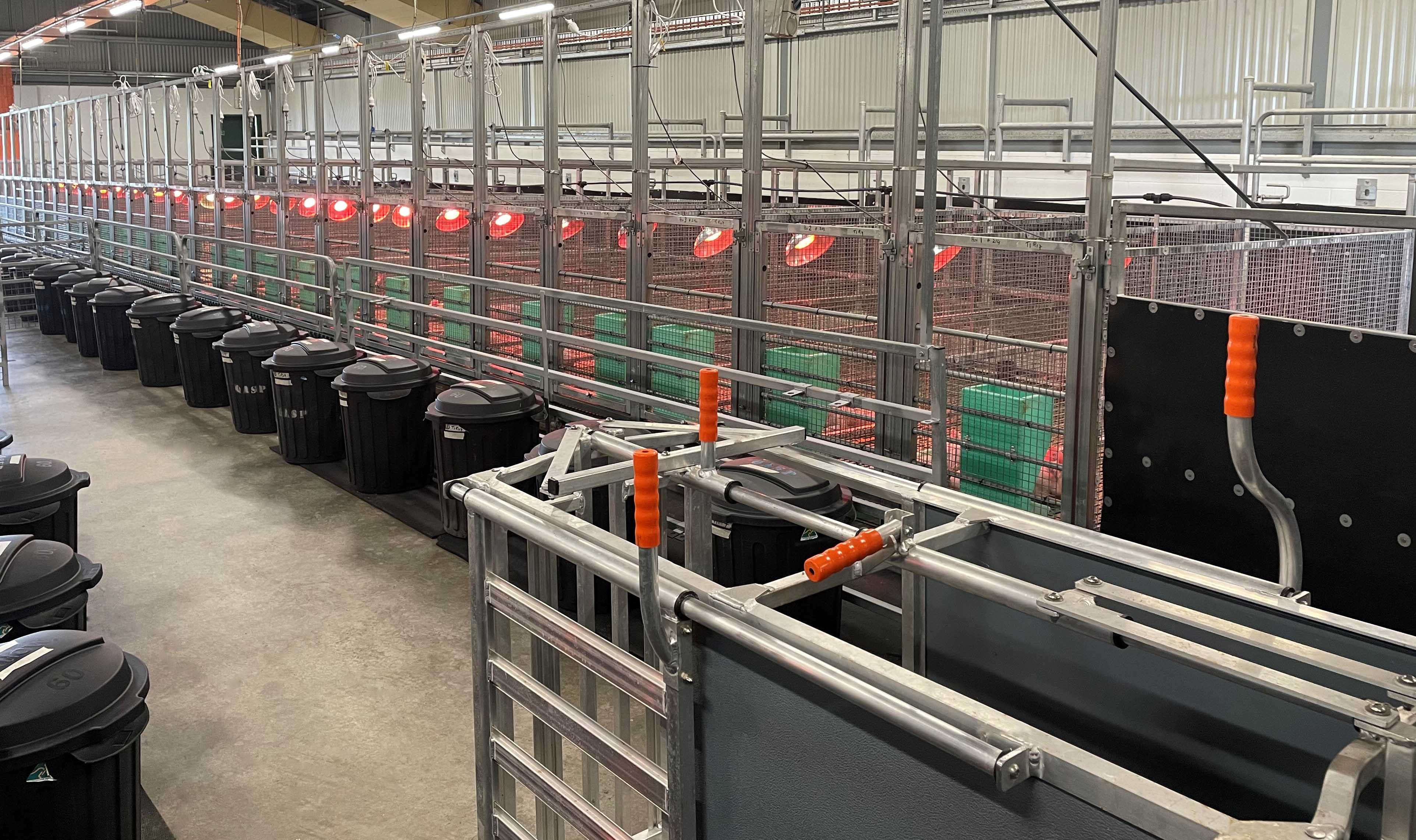
The metabolism building is accessible via a specifically designed laneway in order to promote low stress animal handling. As such, the facility is accessible from the feedlot, the individual pens and the main yards. At the rear of the metabolism facility there is a small holding area with yards, crush facility and laneways.
