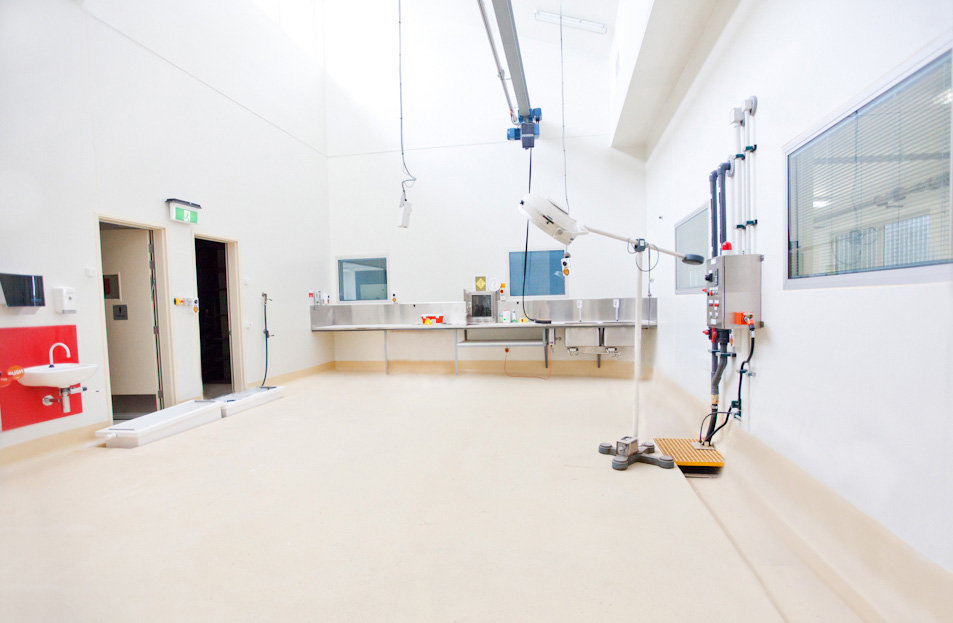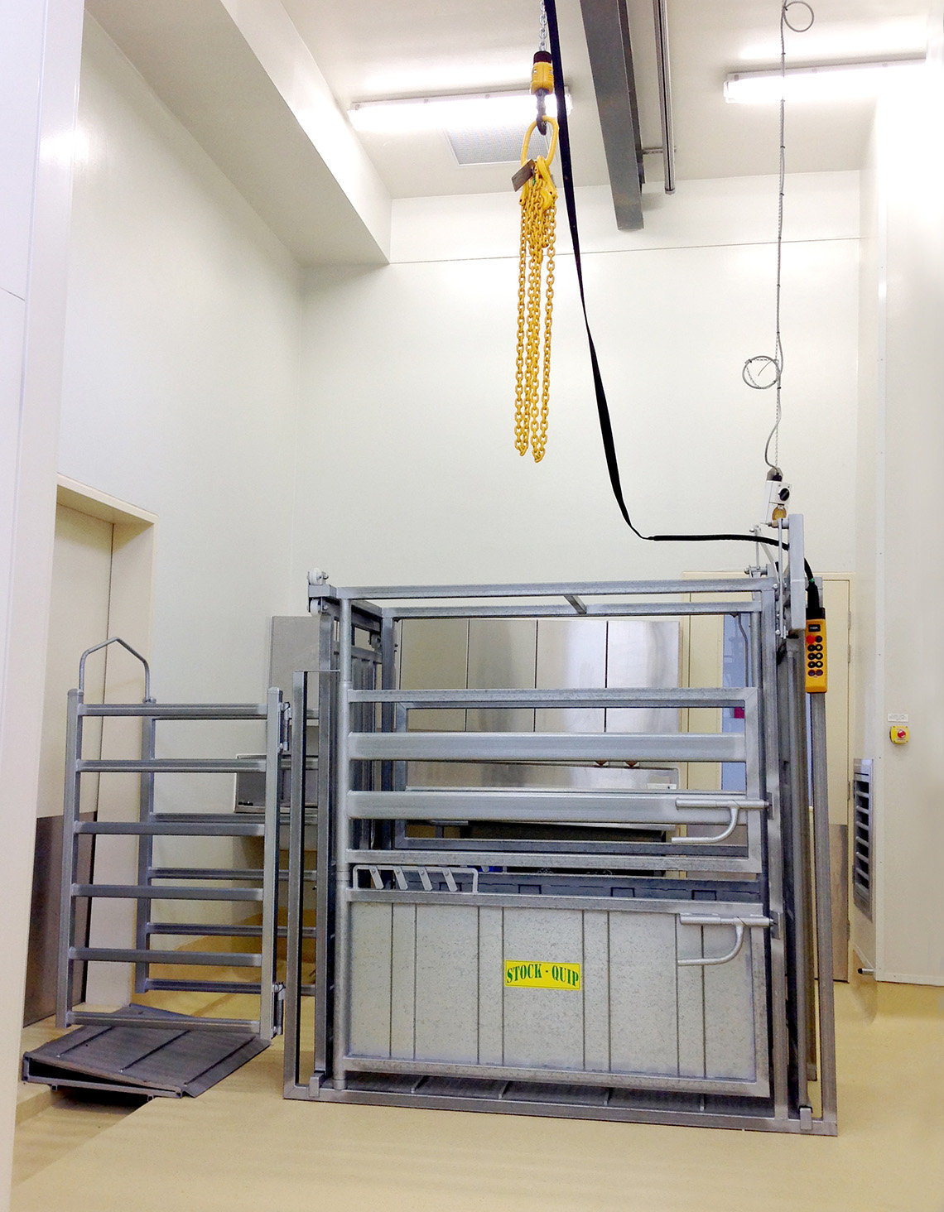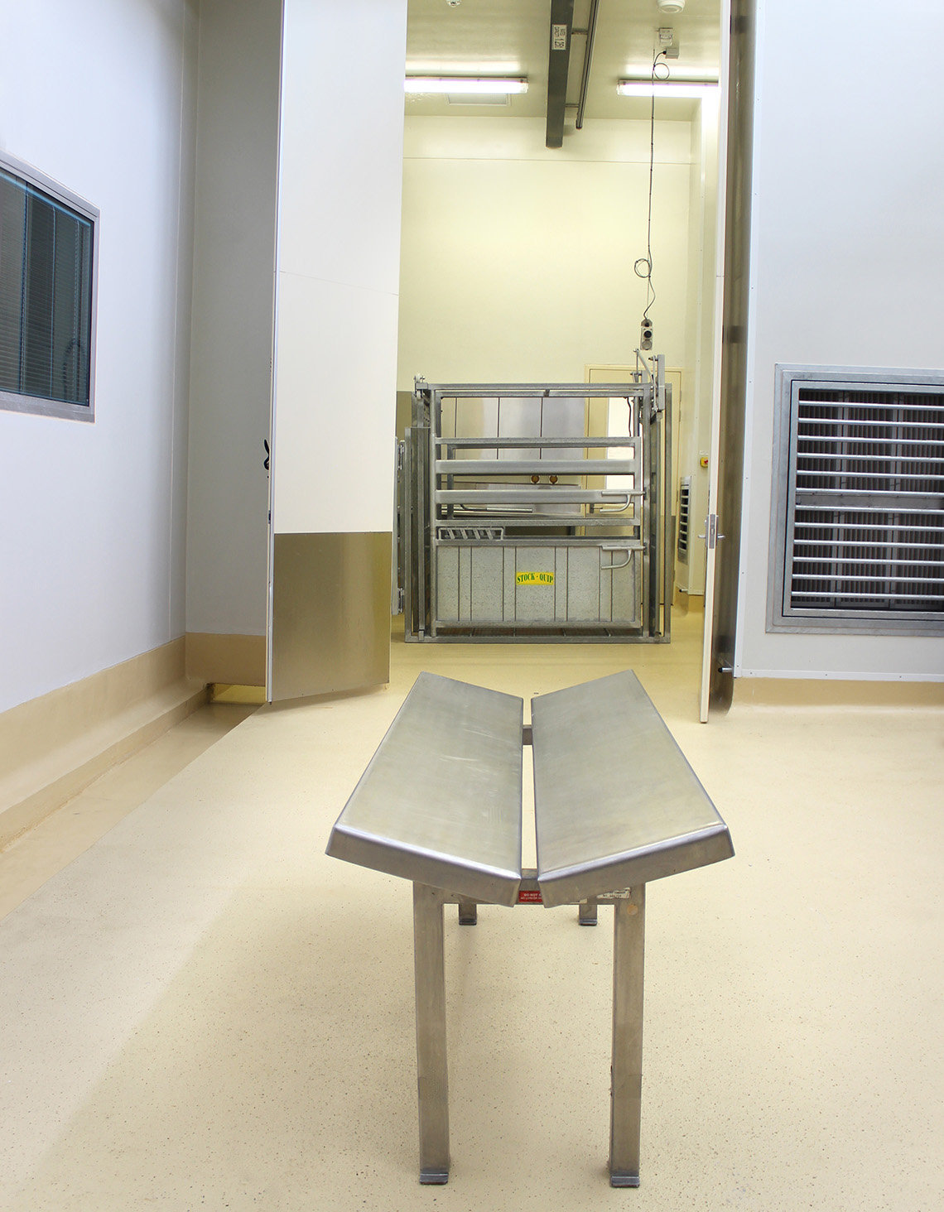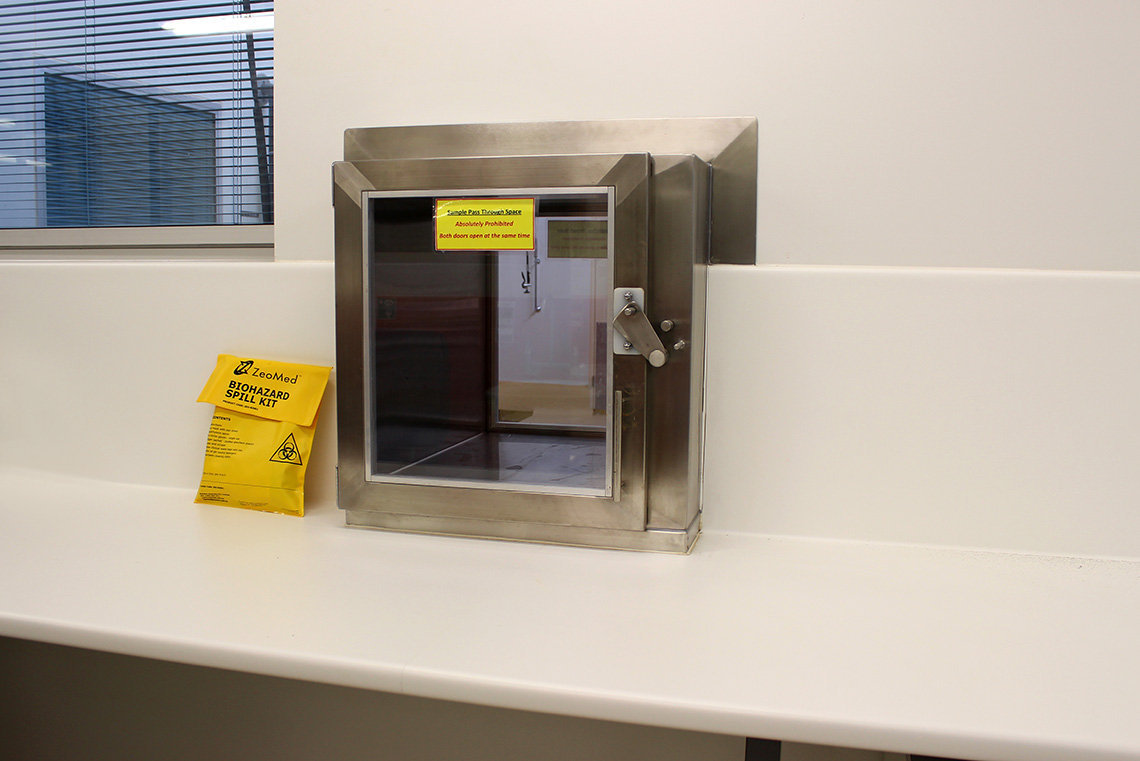Large animal necropsy PC2 certified facility
At a glance
- OGTR and DAgWR certified
- 8.5m × 6.5m
- Hoist rated to lift up to 1.25 tonne
- Hoist can move through cull room into the large adjacent necropsy room
- Can be directly linked to PC2 animal holding rooms via PC2 corridor
- Separate male and female access / change rooms for visiting personnel within the necropsy room
- Magnetic knife sterilising and heating dip
- Large area of bench space and storage space
- Transfer port directly into the attached PC2 laboratory
- Office facilities adjacent
The main building within the containment area has a large necropsy room measuring 8.5m × 6.5m which incorporates a state of the art hoist rated to lift up to 1.25 tonne, with various size necropsy tables available. The hoist can move through the necropsy room into the large adjacent cull room. The necropsy room can be directly linked to the PC2 animal holding rooms via the PC2 corridor but the cold room is also accessible via the outside to facilitate easy removal of clinical waste via certified contractors.
Separate male and female bathrooms are linked with the necropsy room to allow personnel to shower in and out as required. All liquid waste is pumped to the Effluent Waste Treatment Plant or autoclaves. There is a magnetic knife sterilising and heating dip installed to allow for more time effective processing. Livestock can enter the necropsy room easily via a series of interlinked raceways and there are crush facilities. There is a large area of bench space, storage space, LPG connection with medical air and oxygen supply available for BC5.2 surgical projects and a transfer port directly into the attached PC2 laboratory.
There are office facilities adjacent to the necropsy room which can be provided for write-up.

-

Necropsy crush -

Necropsy table

